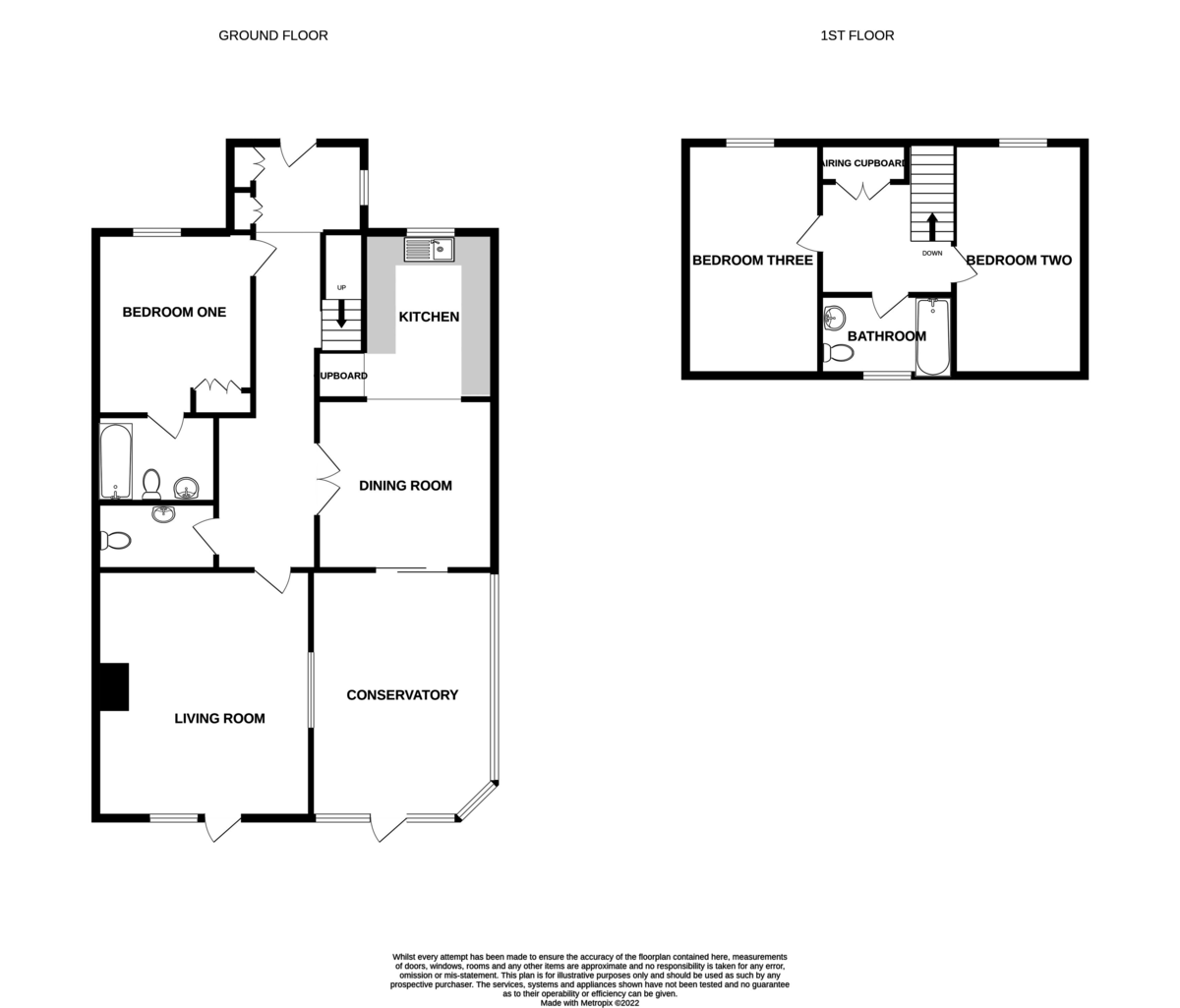

West Drive, Highfields Caldecote
3 bedrooms
Guide price £600,000
Cambridge
01223 243900







Key features
Full description
A delightful modern detached chalet bungalow situated on a popular non estate no through residential road within the popular village of Highfields Caldecote to the west of Cambridge. The property is in very good decorative order and is set within a lovely plot with ample frontage and a rear garden of 180' in length.
HALL Double panelled radiator, under stairs storage cupboard, stairs to first floor..
KITCHEN 11' 5" x 8' 11" (3.49m x 2.73m) Double glazed window to front aspect, range of base and wall mounted units with work surfaces over, stainless steel sink and drainer unit with mixer tap over, obscured double glazed window to side aspect, electric cooker point, space and plumbing for washing machine, ceramic tiled floor, space for fridge freezer. Open to:
DINING AREA 12' 2" x 11' 6" (3.71m x 3.53m) Double glazed sliding patio doors to rear access, single panelled radiator, coving to ceiling, ceramic tiled floor.
CLOAKROOM Obscured double glazed window to side aspect, low level wc, wall mounted wash hand basin, coving to ceiling.
CONSERVATORY 16' 4" x 11' 8" (5.0m x 3.56m) Double glazed conservatory on brick base, ceramic tiled floor, double panelled radiator.
LIVING ROOM 17' 0" x 14' 7" (5.19m x 4.46m) Double glazed double doors to rear aspect, double glazed window to side aspect, double panelled radiator, coving to ceiling.
BEDROOM ONE 12' 7" x 10' 8" (3.85m x 3.27m) Double glazed window to front aspect, fitted range of bedroom furniture, single panelled radiator, coving to ceiling.
ENSUITE Obscured double glazed window to side aspect, heated towel rail, side panelled bath with electric shower over, wash hand basin, low level wc, extractor fan.
FIRST FLOOR LANDING Airing cupboard, access to roof void.
BEDROOM TWO 15' 11" x 9' 2" (4.87m x 2.8m) Double glazed window to front aspect, single panelled radiator, fitted wardrobe, eaves storage cupboard.
BEDROOM THREE 15' 11" x 9' 0" (4.87m x 2.76m) Double glazed window to front aspect, single panelled radiator.
BATHROOM Double glazed window to rear aspect, single panelled radiator, side panelled bath with electric shower over, low level wc, wash hand basin.
DOUBLE GARAGE Electric up and over door, power and lighting connected, door to rear.
REAR GARDEN 180' in length Mainly laid to lawn, flower and shrub borders, enclosed panelled fencing, decking area, two garden sheds, gated pedestrian access.
FRONT GARDEN Laid to lawn, flower and shrub borders, block paved driveway providing off-street parking, gated pedestrian access with path to front door.