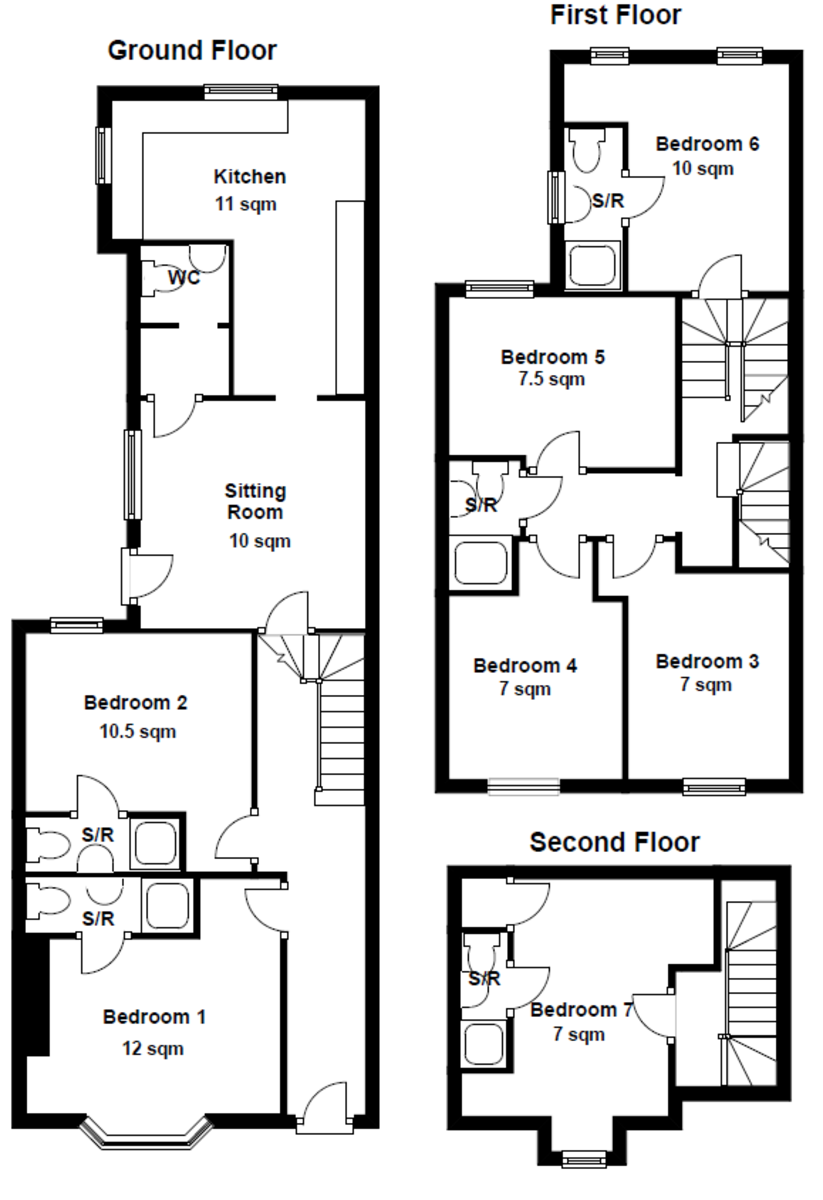

Devonshire Road, Cambridge
7 bedrooms
Guide price £745,000
Cambridge
01223 243900







Key features
Full description
A spacious bay fronted end of terrace house which is currently used as a house of multiple occupancy for student lettings. The property is situated on a popular road close to the station and the popular Mill Road and benefits from a rental income of £4120 pcm. The property is an excellent investment opportunity.
HALL Stairs to first floor, stripped wooden floor, under stairs storage cupboard.
ROOM ONE 11' 2" x 12' 11" (3.41m x 3.94m) Bay window to front aspect, double panelled radiator, stripped wooden floor, coving to ceiling.
ENSUITE Shower cubicle, wall mounted wash hand basin, low level wc, extractor fan.
ROOM TWO 9' 8" x 8' 1" (2.96m x 2.48m) Window to rear aspect, double panelled radiator, stripped wooden floor.
ENSUITE Shower cubicle wall mounted wash hand basin, low level wc.
LIVING ROOM 10' 5" x 10' 5" (3.2m x 3.2m) Window to side aspect, door to side aspect, double panelled radiator.
LOBBY Wall mounted combi boiler.
CLOAKROOM Obscured window to side aspect, double panelled radiator, low level wc, wall mounted wash hand basin.
KITCHEN 13' 10" x 6' 0" (4.22m x 1.83m plus 1.86m x 1.98m) Double glazed window to rear and side aspect, double panelled radiator, range of base and wall mounted units with work surfaces over, electric cooker, freezer, washing machine, single bowl sink with further stainless steel sink and drainer unit.
FIRST FLOOR
LANDING Single panelled radiator.
ROOM THREE 10' 5" x 7' 5" (3.18m x 2.27m) Two double glazed windows to rear aspect, double panelled radiator, stripped wooden floor.
ENSUITE Obscured double glazed window to side aspect, shower cubicle, low level wc, extractor fan.
ROOM FOUR 10' 11" x 7' 9" (3.33m x 2.37m) Double glazed window to front aspect, double panelled radiator, stripped wooden floor.
ROOM FIVE 10' 11" x 7' 11" (3.33m x 2.43m) Double glazed window to front aspect, double panelled radiator, stripped wooden floor.
ROOM SIX 10' 6" x 7' 4" (3.21m x 2.25m) Window to rear aspect, single panelled radiator, stripped wooden floor.
SHOWER ROOM Shower cubicle, low level wc, wall mounted wash hand basin, extractor fan.
SECOND FLOOR
ROOM SEVEN 10' 10" x 6' 6" (3.32m x 2.0m) Velux window to front aspect, double panelled radiator.
REAR GARDEN Mainly shingle, enclosed brick wall, gated pedestrian access, bike rack.
GENERAL DESCRIPTION A spacious bay fronted end of terrace house which is currently used as a house of multiple occupancy for student lettings. The property is situated on a popular road close to the station and the popular Mill Road and benefits from a gross rental income of £4120 pcm. The property is an excellent investment opportunity.