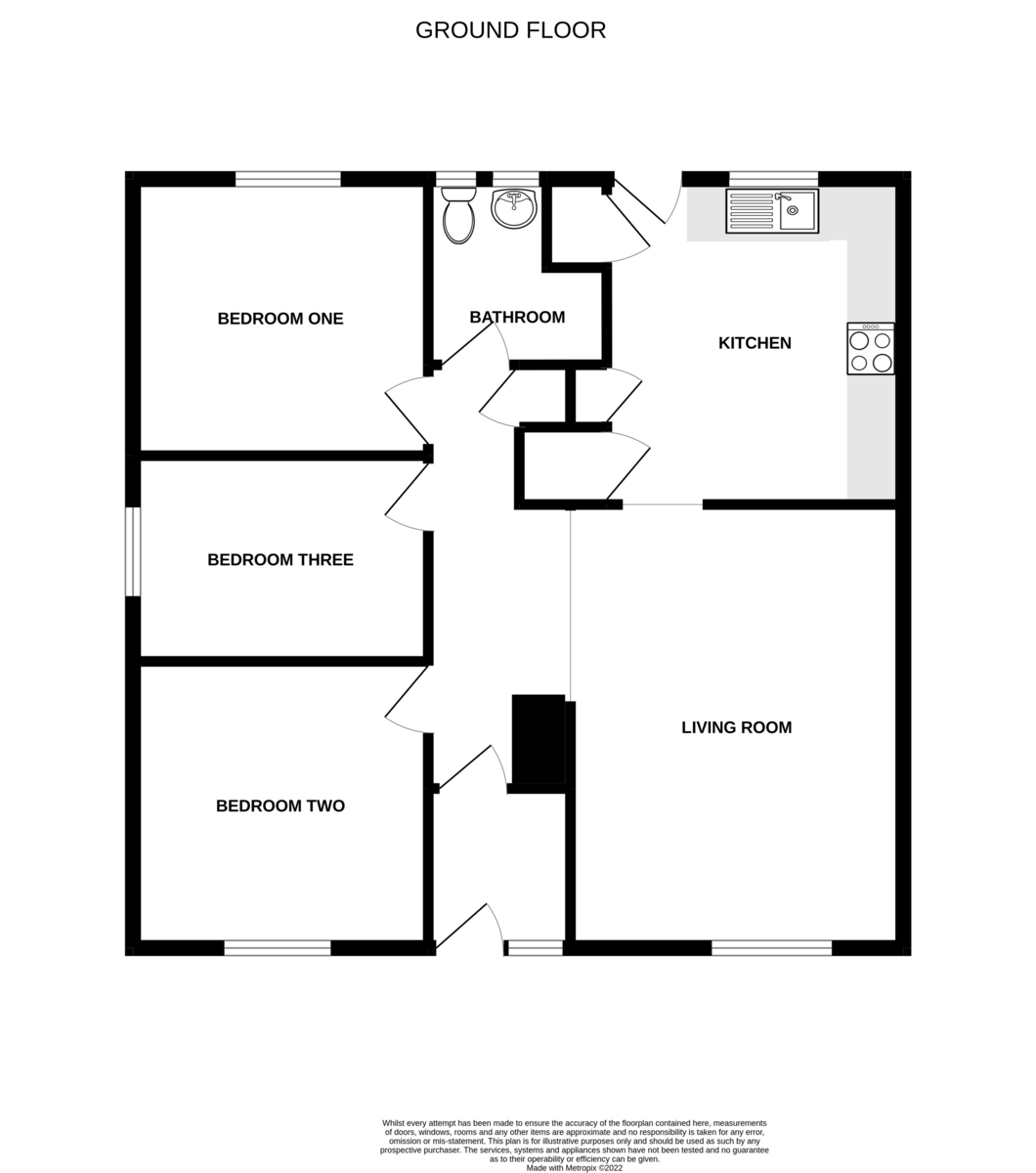

Springfield Road, Sawston, Cambridge
3 bedrooms
Guide price £375,000
Cambridge
01223 243900







Key features
Full description
A well-maintained semi-detached bungalow situated on the popular Southern side of this popular well served village to the South of Cambridge. Living accommodation is bright and spacious and the property is offered for sale with no upward chain. Internal viewing is strongly recommended.
PORCH Double panelled radiator, ceramic tiled floor, coving to ceiling.
LIVING ROOM 16' 4" x 16' 9" (5.0m x 5.11m) Double glazed window to front aspect, two double panelled radiators coving to ceiling, wooden flooring.
HALL Wooden flooring, loft access hatch, storage cupboard.
BEDROOM ONE 10' 9" x 10' 2" (3.29m x 3.1m) Double glazed window to rear aspect, double panelled radiator, wooden flooring, coving to ceiling.
BATHROOM Two obscured double glazed window to rear aspect, side panelled bath with shower over, wash hand basin, storage cupboard below, low level wc, heated towel rail, fully tiled, coving to ceiling.
BEDROOM THREE 10' 9" x 7' 6" (3.3m x 2.3m) Double glazed window to side aspect, double panelled radiator, wooden flooring.
BEDROOM TWO 10' 9" x 11' 9" (3.3m x 3.6m) Double glazed window to front aspect, double panelled radiator, wooden flooring.
KITCHEN 13' 1" x 8' 3" (4.0m x 2.54m) Double glazed window to rear aspect, door to rear, double panelled radiator, range of base and wall mounted units with work surfaces over, integrated gas hob, electric oven and extractor fan over, integrated fridge freezer, space and plumbing for washing machine and dishwasher, stainless steel sink and drainer unit with mixer tap over, two storage cupboards, cupboard housing wall mounted combi boiler.
REAR GARDEN Mainly laid to lawn, enclosed panelled fencing, gated pedestrian access.
FRONT GARDEN Shingle and enclosed brick wall, driveway providing off street parking, single garage with up and over door.